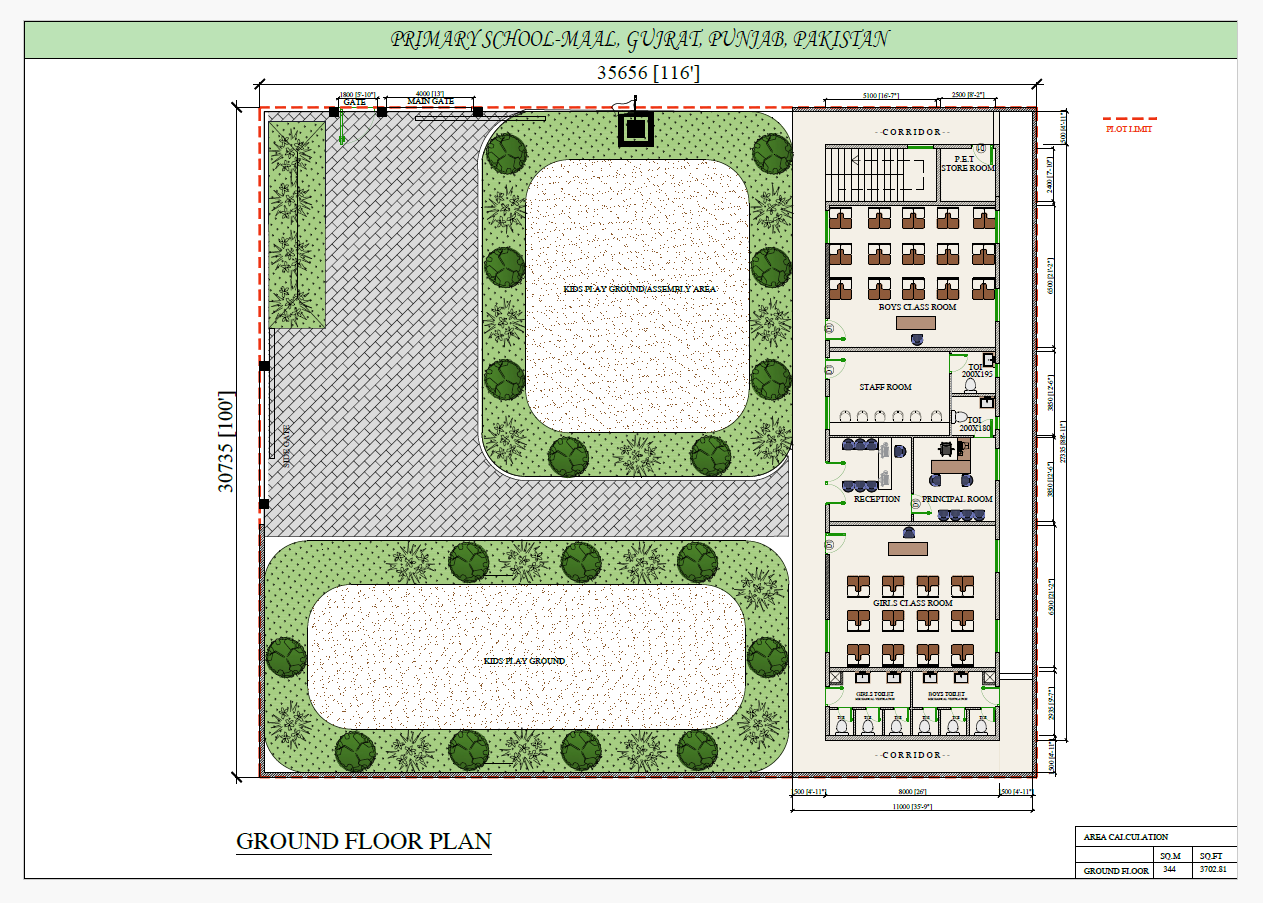Project
Total Projected Cost and Timeline
Project Cost Overview
Embarking on the transformative journey of establishing Haq Model School requires a total projected investment of €140,000. This financial commitment is more than a mere sum; it’s a profound testament to our unwavering dedication to providing a robust and enduring foundation for education in Awan Sharif. The comprehensive budget meticulously caters to various aspects of the school’s development, ensuring that every euro invested contributes to the holistic growth of the community.
Demonstrating Dedication
Our commitment goes beyond erecting brick and mortar. It’s a dedication to nurturing minds, fostering dreams, and building a legacy of knowledge that transcends generations. The €140,000 investment symbolizes our pledge to empower the children of Awan Sharif with the transformative gift of education.


Stage 1 - €22,000
Pilot project:
Ground floor with school grounds; Grades 1 and 2 only
Stage 2 - €128,000
Completion of the first floor with Grades 3, 4 and 5 added
Detailed Timeline
From January 2024 to October 2025, we embark on a collective journey of fundraising, engaging with local communities and global supporters. The ‘Bricks for Kids’ campaign becomes a symbol of solidarity, as every donation propels us closer to our shared vision.
In November 2024, the collected funds spring into action, initiating the construction phase. Over four months, until January 2025, the physical manifestation of our collective dreams begins to take shape, reflecting the resilience and aspirations of Awan Sharif.
April 2025 marks the fruition of our collective efforts as we joyously open our doors to eager students. The commencement of the school term signifies not just the inauguration of a building but the launch of a transformative educational journey for the children of Awan Sharif.
Haq Model School's Thoughtful Floor Planning
At Haq Model School, every brick laid and every corner constructed is a testament to our commitment to providing an exceptional learning environment. The floor plan of Haq Model School is not just a blueprint; it’s a carefully crafted design aimed at fostering an atmosphere where education thrives, and young minds are inspired to reach their full potential. As we delve into the intricacies of the floor plan, envision a space that goes beyond mere classrooms – it’s a canvas for holistic development, innovation, and community building.
Floor Plan For Stage 1
The architecture of Haq Model School’s floor plan is rooted in the philosophy of holistic education. Each section, from the spacious classrooms to the communal areas, is strategically arranged to facilitate collaborative learning, creativity, and personal growth. The layout reflects our commitment to providing students with more than just a place to study; it’s an environment where curiosity is ignited, friendships are forged, and a love for learning becomes a lifelong journey. Join us in exploring the thoughtfully designed spaces that make Haq Model School a haven for education and growth.


